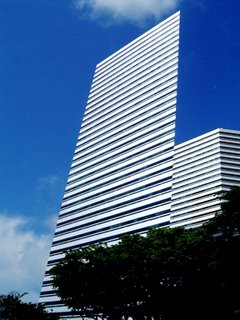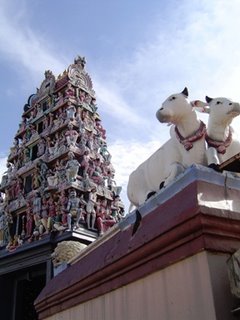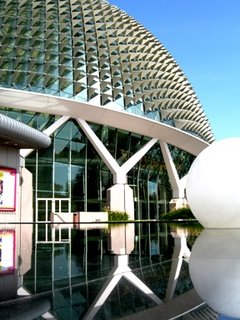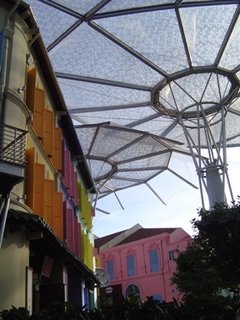singapore architecture
Some pictures from a recent trip to Singapore...

I don't know the name of this building, but from the road, it looked paper-thin. It actually has three sides.

The Indian temple near Chinatown

The Esplanade, Singapore's equivalent of the CCP, houses a big theater and performance venues. Locals liken it to durian fruit, because of its spiky exterior. (photo by Ferdz)

"Umbrellas" shading the pedestrian alleys between the rehabilitated Chinese shophouses near Clark Quay

Detail of the "outdoor aircon" of the umbrellas. The holes blow out cool air (At least that's our theory.)

3 Comments:
The first building/s whose name you don't know are the Gateway Towers.... yes indeed the ingenuity of the design lies in its geometry... Seemingly paper thing from some angles... at the same time its parallelogram-shape also warps the 3D qualities of its surroundings... absolutely brilliant.
Knowing who its architect alone will be sufficient to explain why its geometry is as sublime as it is...
It was designed by the genius himself: I.M. Pei
wow, I.M. Pei pala yun? we just took that pic from inside the car on our way to the airport
Just a backgrounder about the "Espalnade" Durian look-a-like structure. If you will notice, the structure is the only "tactile" architectype on that area, and it is tall-standing among the vertical and almost concrete jungle of glass cladded-buildings in its sorrounding. The original Design Architect was the late Sir JAmes Sterling and continually carried thru Michael Wilford; his partner in collaboration with the local Architects, DPA. The "spikes" are the sunshades due to the sun orientation of the site. One can appreciate it trully during sunset inside the concourse due to the casting of shades and shadows.
Post a Comment
<< Home